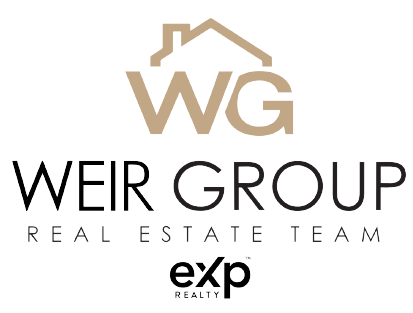JENNIFER FAHEY / ROYAL LEPAGE BENCHMARK
517 Heritage Drive , House for sale in Parsons North Fort McMurray , Alberta , T9K 2W8
MLS® # A2115929
Welcome to 517 Heritage Drive, where luxury and functionality meet in this spacious 6-bedroom home with a legal basement suite. Upon entry, you'll be greeted by a grand foyer and rich hardwood flooring that guides you through the main level. A versatile office/bedroom with ample natural light is perfect for work or relaxation. The heart of the home lies in the open-concept kitchen, dining, and living area. The kitchen features gleaming quartz countertops, modern tile backsplash, rich maple cabinetry, and a ...
Essential Information
-
MLS® #
A2115929
-
Partial Bathrooms
1
-
Property Type
Detached
-
Full Bathrooms
3
-
Year Built
2014
-
Property Style
2 Storey
Community Information
-
Postal Code
T9K 2W8
Services & Amenities
-
Parking
Double Garage DetachedDrivewayHeated Garage
Interior
-
Floor Finish
TileWood
-
Interior Feature
Breakfast BarDouble VanityJetted TubQuartz CountersWalk-In Closet(s)
-
Heating
Forced AirNatural Gas
Exterior
-
Lot/Exterior Features
Balcony
-
Construction
Wood Frame
-
Roof
Asphalt Shingle
Additional Details
-
Zoning
ND
$2732/month
Est. Monthly Payment















































