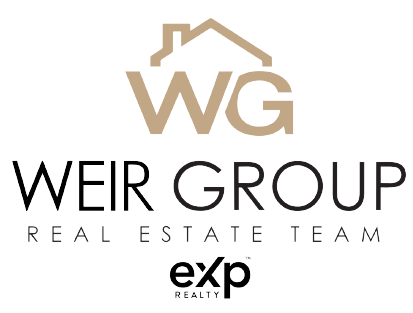LISA HARTIGAN / COLDWELL BANKER UNITED
307, 1095 Timberline Drive , Condo for sale in Thickwood Fort McMurray , Alberta , T9K 1Y7
MLS® # A2124195
TOP FLOOR FULLY FURNISHED 2 BEDROOM, 2 BATHROOM, 2 UNDERGROUND HEATED PARKING STALLS, STORAGE LOCKER IN A WELL-MAINTAINED ADULT-ONLY BUILDING OFFERING AN ASSUMABLE MORTGAGE. This oversized and meticulously kept condo is located in the Heart of Thickwood Subdivision, next to the Birchwood trails, shopping and more. This is a turnkey condo; it is a fantastic investment for a homeowner or investor. This spacious 2 bed, 2 bath condo offers just under 1100 sq ft of interior living space, that includes a beautif...
Essential Information
-
MLS® #
A2124195
-
Year Built
1999
-
Property Style
Apartment
-
Full Bathrooms
2
-
Property Type
Apartment
Community Information
-
Postal Code
T9K 1Y7
Services & Amenities
-
Parking
Garage Door OpenerHeated GarageInsulatedStallUnderground
Interior
-
Floor Finish
CarpetCeramic Tile
-
Interior Feature
Breakfast BarBuilt-in FeaturesCloset OrganizersElevatorHigh CeilingsNo Smoking HomeOpen FloorplanPantrySee RemarksStorageVinyl WindowsWalk-In Closet(s)
-
Heating
BoilerNatural Gas
Exterior
-
Lot/Exterior Features
BalconyStorage
-
Construction
Stucco
-
Roof
Asphalt
Additional Details
-
Zoning
R3
$911/month
Est. Monthly Payment











































