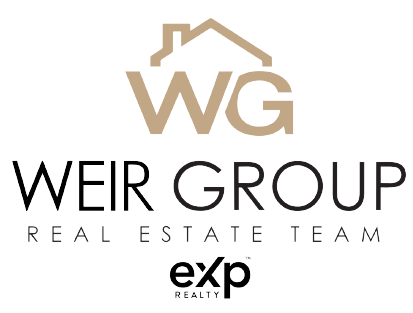AARON CHALMERS / RE/MAX FORT MCMURRAY
274 Arsenault Crescent , House for sale in Abasand Fort McMurray , Alberta , T9J1J2
MLS® # A2119945
A stunning 2-storey with four bedrooms, three and a half bathrooms, a fully finished basement, a heated garage with 12' ceilings and thoughtful upgrades will have you fall in love! Entering this home, you are greeted with a large foyer and abundant natural light. The main floor is stacked with features such as upgraded ceramic tile, an office, a huge pantry, beautiful flooring and large windows surrounding the home. The open concept is perfect for entertaining, and the kitchen is a place for the chef of you...
Essential Information
-
MLS® #
A2119945
-
Partial Bathrooms
1
-
Property Type
Detached
-
Full Bathrooms
3
-
Year Built
2016
-
Property Style
2 Storey
Community Information
-
Postal Code
T9J1J2
Services & Amenities
-
Parking
220 Volt WiringDouble Garage AttachedDrivewayGarage Door OpenerGarage Faces RearHeated GarageOff Street
Interior
-
Floor Finish
CarpetCeramic TileHardwood
-
Interior Feature
Built-in FeaturesDouble VanityGranite CountersHigh CeilingsKitchen IslandOpen FloorplanPantryStorageSump Pump(s)Vinyl WindowsWalk-In Closet(s)
-
Heating
In FloorFireplace(s)Forced AirNatural Gas
Exterior
-
Lot/Exterior Features
Other
-
Construction
Vinyl SidingWood Frame
-
Roof
Asphalt Shingle
Additional Details
-
Zoning
R1
$2869/month
Est. Monthly Payment

























