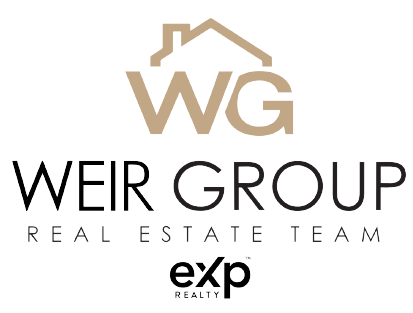FATIMA MIAN / RE/MAX FORT MCMURRAY
240 Comeau Crescent , House for sale in Parsons North Fort McMurray , Alberta , T9K2X8
MLS® # A2107502
Welcome to 240 Comeau Cres! This Meticulously crafted home offers a stunning first impression with its exceptional curb appeal and over 2700 sqft of luxurious living space. Boasting high-end finishes and a thoughtfully designed layout, this residence features 6 bedrooms, 5 bathrooms, a double detached garage, and a 1-bedroom legal suite. Step inside to discover an inviting open-concept design, accentuated by granite countertops in the kitchen and all bathrooms. The kitchen is a chef's paradise, complete wi...
Essential Information
-
MLS® #
A2107502
-
Partial Bathrooms
1
-
Property Type
Detached
-
Full Bathrooms
4
-
Year Built
2014
-
Property Style
3 Storey
Community Information
-
Postal Code
T9K2X8
Services & Amenities
-
Parking
Double Garage DetachedGarage Door OpenerGarage Faces RearSide By Side
Interior
-
Floor Finish
CarpetCeramic TileHardwoodLaminate
-
Interior Feature
Built-in FeaturesGranite CountersKitchen IslandOpen FloorplanPantrySeparate EntranceSoaking TubSump Pump(s)Vinyl WindowsWalk-In Closet(s)
-
Heating
Fireplace(s)Forced Air
Exterior
-
Lot/Exterior Features
BBQ gas line
-
Construction
Vinyl SidingWood Frame
-
Roof
Asphalt Shingle
Additional Details
-
Zoning
ND
$2774/month
Est. Monthly Payment


































