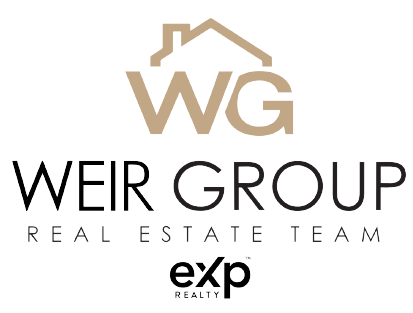FATIMA MIAN / RE/MAX FORT MCMURRAY
205 Heritage Drive Fort McMurray , Alberta , T9K0X9
MLS® # A2108849
Welcome to 205 Heritage Drive, Your Perfect Starter Home! This Charming Semi-Detached Home is a dream for first-time buyers, offering an Attached Heated Garage and a parking pad with back alley access. It boasts a Legal and Spacious Basement Suite, beautiful high-end finishes, and central A/C. The Main floor features a more traditional layout with a larger-than-most kitchen, perfect for honing your culinary skills! Located just steps from major bus routes, schools, and parks, this home provides convenienc...
Essential Information
-
MLS® #
A2108849
-
Partial Bathrooms
1
-
Property Type
Semi Detached (Half Duplex)
-
Full Bathrooms
3
-
Year Built
2014
-
Property Style
2 StoreySide by Side
Community Information
-
Postal Code
T9K0X9
Services & Amenities
-
Parking
Parking PadSingle Garage Attached
Interior
-
Floor Finish
HardwoodLaminateTile
-
Interior Feature
Central VacuumCloset OrganizersDouble VanityGranite CountersHigh CeilingsJetted TubKitchen IslandNo Animal HomeNo Smoking HomePantrySeparate EntranceStorageVaulted Ceiling(s)Vinyl WindowsWalk-In Closet(s)
-
Heating
Forced Air
Exterior
-
Lot/Exterior Features
BarbecueBBQ gas linePrivate Entrance
-
Construction
Vinyl Siding
-
Roof
Asphalt Shingle
Additional Details
-
Zoning
ND
$2072/month
Est. Monthly Payment


































