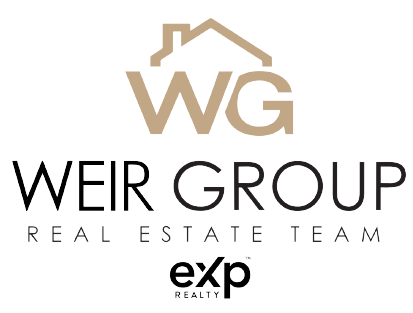KARI KALININ / EXP REALTY
201 Tamarack Way , House for sale in Thickwood Fort McMurray , Alberta , T9K 1A2
MLS® # A2110460
Modern home with great landscaping, RV Parking & NO CONDO FEES! Welcome to this home with +1,286 SQFT of total living space, 3 bedrooms, den/home office, 2 bathrooms and located in the great area of Thickwood, within close proximity to schools, grocery/shopping & transit - and offered UNDER $330K! As you enter the home, you are welcomed into the foyer with a closet off the entry for tucking away outerwear. You are then invited into the spacious living room equipped with vaulted ceiling & an oversized bay wi...
Essential Information
-
MLS® #
A2110460
-
Year Built
2015
-
Property Style
Single Wide Mobile Home
-
Full Bathrooms
2
-
Property Type
Detached
Community Information
-
Postal Code
T9K 1A2
Services & Amenities
-
Parking
DrivewayOn StreetOversizedRV Access/Parking
Interior
-
Floor Finish
CarpetCeramic TileLinoleum
-
Interior Feature
Breakfast BarBuilt-in FeaturesChandelierDouble VanityJetted TubKitchen IslandOpen FloorplanPantrySee RemarksSkylight(s)Soaking TubStorageVaulted Ceiling(s)Walk-In Closet(s)
-
Heating
Forced AirNatural Gas
Exterior
-
Lot/Exterior Features
Private YardStorage
-
Construction
OtherShingle SidingWood Frame
-
Roof
Asphalt Shingle
Additional Details
-
Zoning
RMH
$1434/month
Est. Monthly Payment
































