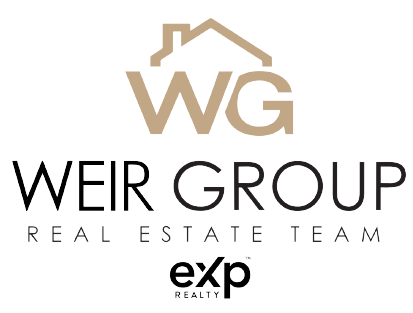LISA HARTIGAN / COLDWELL BANKER UNITED
181 Comeau Crescent , House for sale in Parsons North Fort McMurray , Alberta , T9K 2X6
MLS® # A2124215
LUXURY HOME IN NORTH PARSONS! This one-of-a-kind home features over 2400 sq ft of living space, that includes a 2 BEDROOM LEGAL SUITE, DETACHED DOUBLE HEATED GARAGE, A PROFESSIONALLY LANDSCAPED YARD, AND MORE! This NO CARPET home has many upgrades and additions that will make this your top pick when viewing homes. Step into this well-put-together home that features a GREAT ROOM front, with the stunning upgraded 48-inch gas fireplace with a floor-to-ceiling stone front. This main level continues with a 2pc p...
Essential Information
-
MLS® #
A2124215
-
Partial Bathrooms
1
-
Property Type
Detached
-
Full Bathrooms
3
-
Year Built
2013
-
Property Style
2 Storey
Community Information
-
Postal Code
T9K 2X6
Services & Amenities
-
Parking
Double Garage DetachedHeated GarageInsulated
Interior
-
Floor Finish
HardwoodTile
-
Interior Feature
Breakfast BarBuilt-in FeaturesCloset OrganizersCrown MoldingDouble VanityHigh CeilingsJetted TubKitchen IslandPantrySeparate EntranceWalk-In Closet(s)
-
Heating
Forced AirNatural Gas
Exterior
-
Lot/Exterior Features
Private Yard
-
Construction
Vinyl Siding
-
Roof
Asphalt Shingle
Additional Details
-
Zoning
ND
$2618/month
Est. Monthly Payment
















































