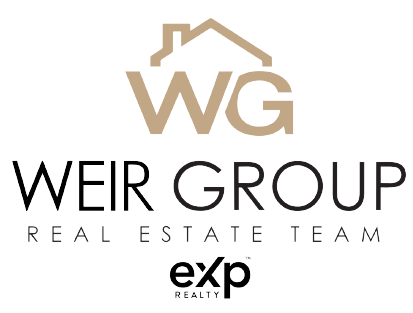JAMIE HEWAT / COLDWELL BANKER UNITED
145 Sandstone LANE Fort McMurray , Alberta , T9K 0S7
MLS® # A2112619
| OPEN HOUSE: SUN, MAY 5th 11:30am-1:30pm| Welcome to your dream home in Stone Creek! Nestled in a serene setting with breathtaking views overlooking lower Stone Creek and the River Valley, this renovated property is a pure gem. Step inside to discover luxury vinyl plank flooring throughout the main level leading to a stunning kitchen featuring two-toned cabinets, quartz countertops, and glass tile backsplash. There's even a built-in wine rack and wine glass holder, corner pantry, and new appliances within ...
Essential Information
-
MLS® #
A2112619
-
Partial Bathrooms
1
-
Property Type
Semi Detached (Half Duplex)
-
Full Bathrooms
3
-
Year Built
2009
-
Property Style
2 StoreySide by Side
Community Information
-
Postal Code
T9K 0S7
Services & Amenities
-
Parking
Single Garage Attached
Interior
-
Floor Finish
CarpetCeramic TileLaminateVinyl Plank
-
Interior Feature
Closet OrganizersKitchen IslandOpen FloorplanPantryQuartz CountersSeparate EntranceVinyl WindowsWalk-In Closet(s)Wet Bar
-
Heating
Forced AirNatural Gas
Exterior
-
Lot/Exterior Features
Private Yard
-
Construction
Vinyl SidingWood Frame
-
Roof
Asphalt Shingle
Additional Details
-
Zoning
R2
$1940/month
Est. Monthly Payment














































