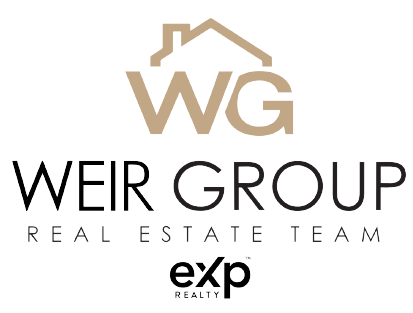PAIGE CYR / The Agency North Central Alberta
116 Beaconwood Place , House for sale in Beacon Hill Fort McMurray , Alberta , T9H 2S7
MLS® # A2119749
Welcome to 116 Beaconwood Place, a charming home nestled in the heart of Beacon Hill that expands across 1,846 sq/ft of living space on a spacious lot with recent updates throughout. With an attached 22x20 garage and a long driveway, there's also ample storage and parking for all your outdoor gear, perfectly complementing Beacon Hill's outdoor lifestyle. As you step inside, you're greeted by an open main floor adorned with neutral modern finishes and large windows that bathe the space in natural light. The ...
Essential Information
-
MLS® #
A2119749
-
Partial Bathrooms
1
-
Property Type
Detached
-
Full Bathrooms
3
-
Year Built
1980
-
Property Style
2 Storey
Community Information
-
Postal Code
T9H 2S7
Services & Amenities
-
Parking
Double Garage AttachedDrivewayFront DriveGarage Door OpenerGarage Faces FrontParking PadPavedRV Access/ParkingSide By Side
Interior
-
Floor Finish
HardwoodVinyl Plank
-
Interior Feature
Built-in FeaturesKitchen IslandOpen FloorplanStorageWalk-In Closet(s)
-
Heating
Fireplace(s)Forced Air
Exterior
-
Lot/Exterior Features
Private Yard
-
Construction
Vinyl Siding
-
Roof
Asphalt Shingle
Additional Details
-
Zoning
R1
$2482/month
Est. Monthly Payment







































